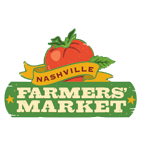The “city market” dates back to a time to when farmers brought their farm-raised goods to the heart of the city on horse. In 1801, the town was placed under the government of an Intendent and six Commissioners, and a law was passed by the General Assembly at Knoxville, to authorize them to build a market-house.
The first city market house was 40 feet long and was completed in 1802.
The original city market was replaced in 1829. The complex eventually consisted of two buildings, each two stories tall, connected by sheds that sheltered 100 vendor stalls. Fires took their toll on the city landmark throughout the years. During the 1930’s, City Hall, Market House, and Courthouse Buildings were demolished to make way for the Davidson County Courthouse and new Market House was constructed on the north side of the square.
The new City Market House building, which featured gracefully arched ceilings, was impressive for its time and considered second best in the country, the first being the Boston Market. This building that housed the market from 1937-1955 stands today and is now known as the Ben West building. When it opened in 1937, it was home to the City’s Market House for foods of all kinds and farmers lined the front and sides of the building offering their fresh produce straight off the truck. However, the market was often criticized for having too little space for trucks, large and small, and was described as poorly lighted for customers and lacking in proper sanitation for the market, including accessible toilet facilities for its merchants.
In 1949, a $1 million bond authorization by the state legislature paved the way for the new 1955 market between Sixth and Eighth Avenues North. The debt was to be retired from market fees. The market did not offer enclosed areas for retail and soon became known for its open air stalls and “drive thru” shopping convenience. It is now referred to as the “old market.”
In 1995, the market was renovated as part of the Bicentennial Capitol Mall State Park development on State owned land and remains at this location. The Nashville Farmer’s Market stretched from Harrison to Jackson Streets on Rosa L. Parks Blvd. (formerly Eighth Avenue North) and covered 16 acres of urban land.
The property was designed to include four open-air sheds, an air conditioned market house, a garden center and parking. It is accessible by bus, bike, sidewalk or vehicle and remains open 362 days of the year.
The design of the facility was created after numerous site visits to markets across the country with the goal of developing a world-class, public market. The 1995 market house provided improved indoor facilities with lighting restrooms and multiple entrances from the exterior. The market house master plan focused on year round retail businesses that would financially sustain the market over the long term such as a coffee shop, fudge and cookie counter, popcorn concessions, a café and an imported produce section.
In 2012, the The Pop-Up (formerly Grow Local Kitchen) was founded to offer a space for startup food entrepreneurs to incubate their businesses, as well as offer a demonstration and workshop kitchen space for food artisans and community organizations. Located in the heart of the indoor market house, this pop-up kitchen provides a vibrant and diverse line-up of rotating food options for market visitors.
In addition to The Pop-Up Kitchen, the market launched The Commissary kitchen in 2024, a rentable shared kitchen space available for rent by any approved business, built to help support farmers, bakers, food artisans and more in crafting value added products that, in turn, strengthen the local supply chain and provide diversified revenue streams for those small, local businesses. With free on-site parking, on-site cold and dry storage, the commissary kitchen boasts state-of-the-art commercial equipment and ample prep space, perfect for any business looking to increase revenue, solidify their offerings and expand their services.
Today, the market continues to serve as a daily farmers’ market providing retail space to seasonal harvests of farmers and an array of goods represented by artisans and specialty food makers, crafters as well as the only garden center in the urban core. Additionally, the nationally acclaimed market house now offers nearly 30 restaurants and shops.








